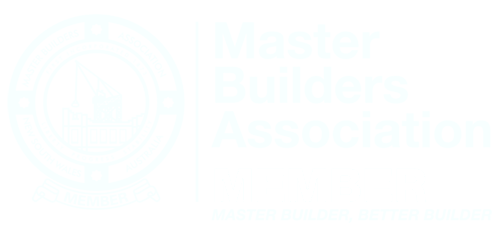Project Description:
This project involved a significant extension and renovation of a 1935 house in Eastlakes. A major rear extension was constructed, creating a large, modern open-plan living area and kitchen space. This new area features high, vaulted ceilings with highlight windows, light timber flooring, extensive sliding glass doors providing access to a new timber alfresco deck, and a contemporary kitchen with light wood-look cabinetry, an island bench, and a skylight.
As part of the renovation, a stylish new ensuite bathroom was added, featuring modern floor-to-ceiling tiles, a walk-in shower with a distinctive fluted glass screen, a floating vanity with ribbed detailing, and contemporary fixtures. The overall project transformed the original older house by adding substantial, light-filled modern living space and improving the indoor-outdoor connection.



