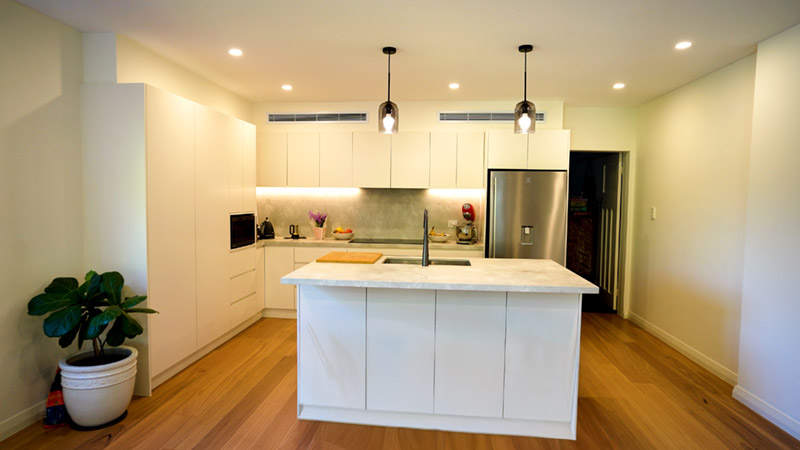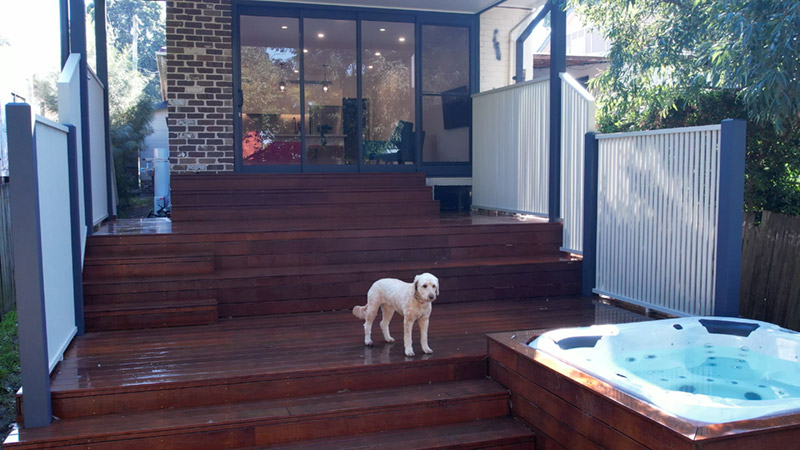

Project Description:
Jonathan Homes undertook Stage 1 of a significant renovation project on a 3-bedroom house originally built in the 1930s. The primary goal was to modernise the home’s layout and functionality for contemporary living. This involved substantial internal changes, including extending the master bedroom to add a modern ensuite bathroom and a walk-in wardrobe, addressing the common limitation of single bathrooms in homes of this era.
A major transformation occurred in the main living area. Previously partitioned by brick walls, the space was opened up by removing these structures (supported by a new, concealed structural steel beam) to create a seamless, open-plan kitchen, living, and dining area. This included installing a completely new, modern kitchen with an island.
Externally, the project extended the living space outdoors by constructing a new, multi-level timber deck at the rear of the house, which cleverly integrates and wraps around a spa. The renovation focused on updating the older, compartmentalised design into a more flowing, usable, and inviting modern home, leveraging Jonathan Homes’ expertise in renovating properties from this period.



