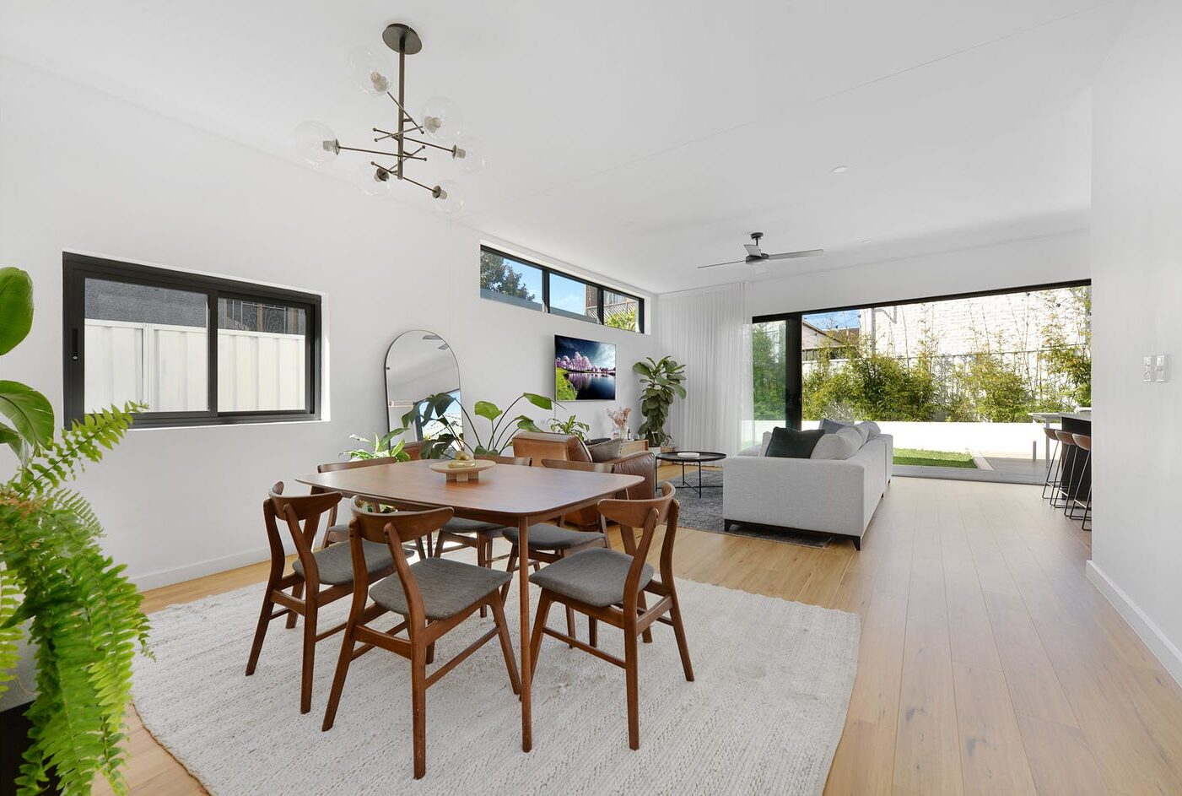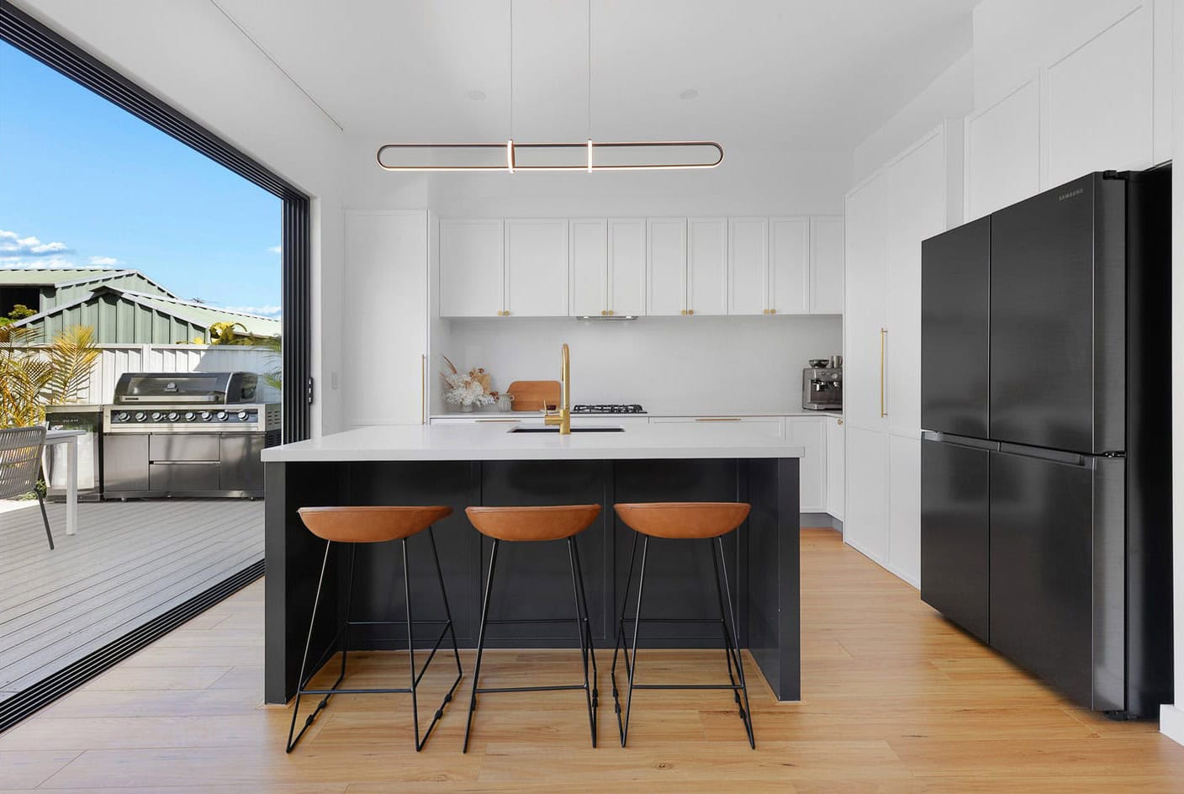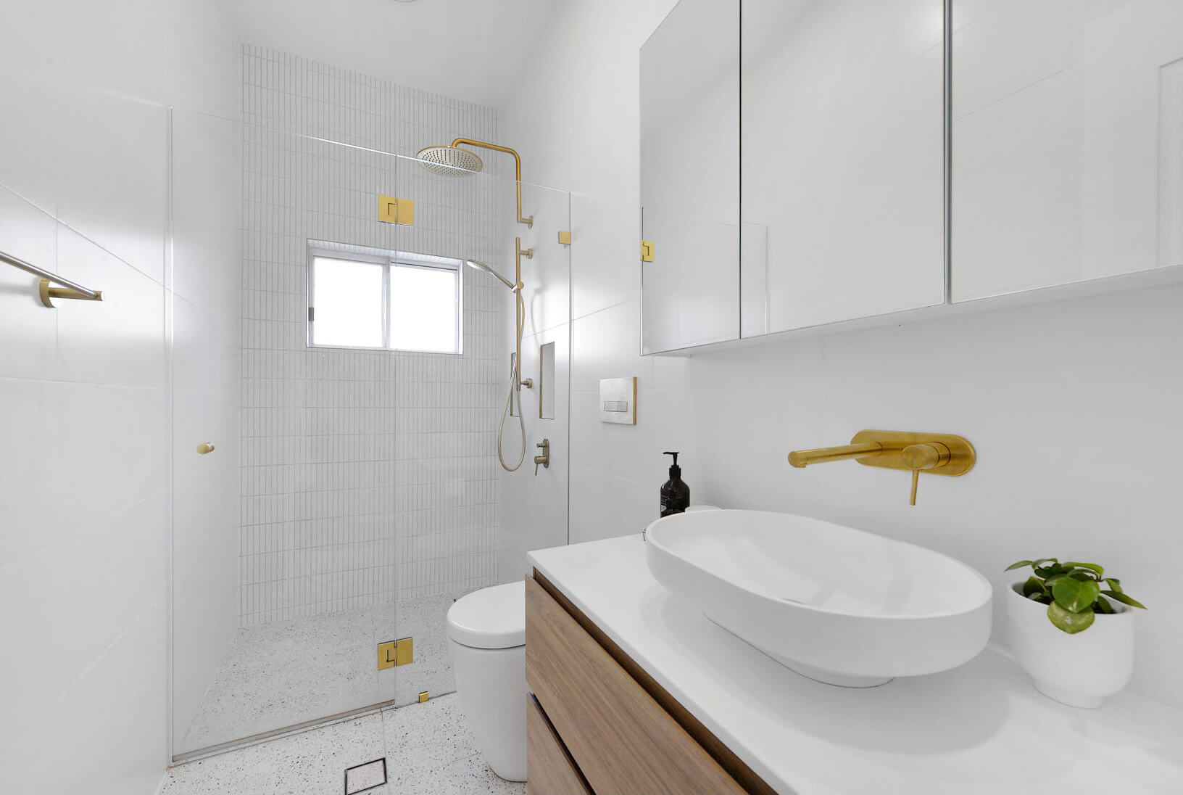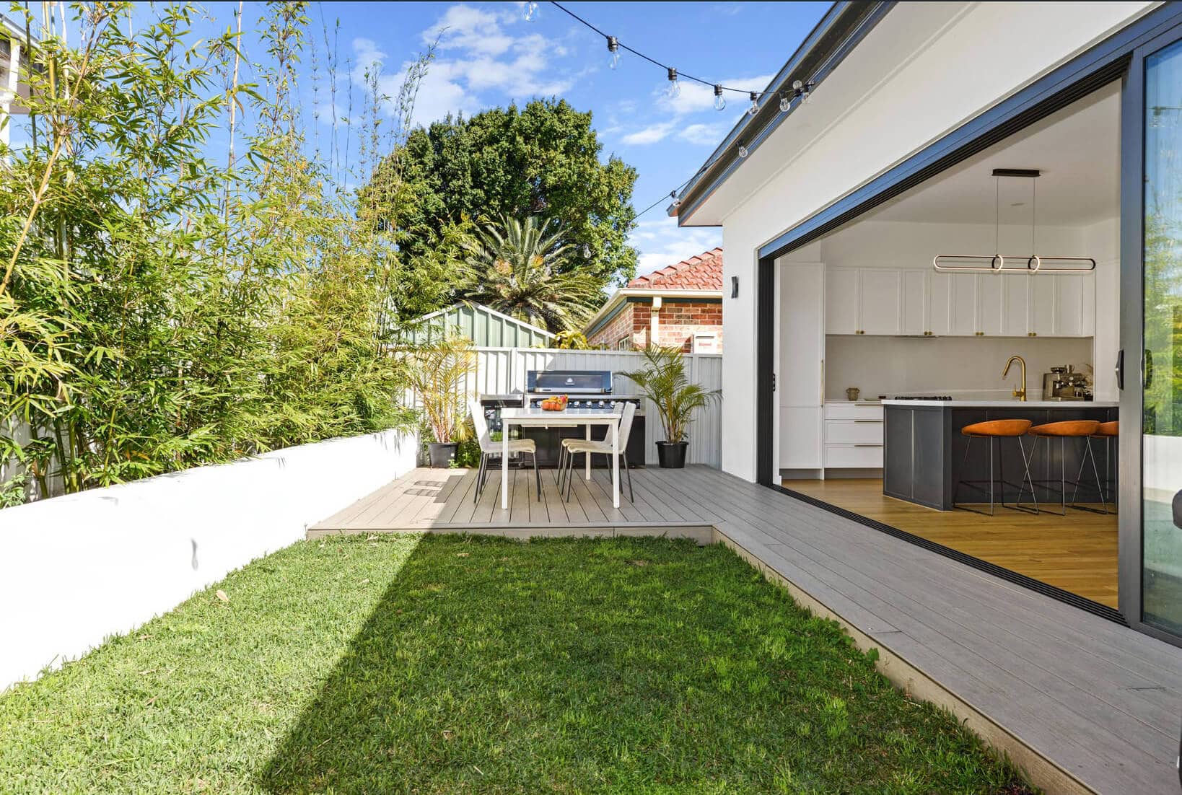



Project Description:
This project was a comprehensive renovation focused on creating a bright, modern, and highly functional living space with excellent indoor-outdoor flow. The core of the renovation is the creation of a large, open-plan area combining the kitchen, dining, and living zones. This space features light timber flooring, crisp white walls, contemporary lighting fixtures, and large windows, including expansive sliding glass doors that fully open onto an outdoor entertaining area.
The kitchen is newly renovated with a modern aesthetic, featuring a prominent two-tone island with seating, sleek white cabinetry, light countertops, and high-end appliances, including a large black refrigerator. Brushed gold tapware adds a touch of luxury. The kitchen seamlessly integrates with the dining and living areas and flows directly onto the outdoor deck.
The bathroom has also been completely updated in a contemporary style. It includes a walk-in shower with a glass screen, vertically laid subway tiles, terrazzo-style floor tiles, a floating timber-look vanity with a vessel sink, and mirrored storage cabinets. Consistent with the kitchen, the bathroom utilises elegant brushed gold/brass fixtures for the tapware, shower fittings, and accessories.
The outdoor area has been designed as an extension of the living space, featuring a composite deck suitable for dining and entertaining, adjacent to a small lawn area, all accessible through the large sliding doors from the main living zone.



