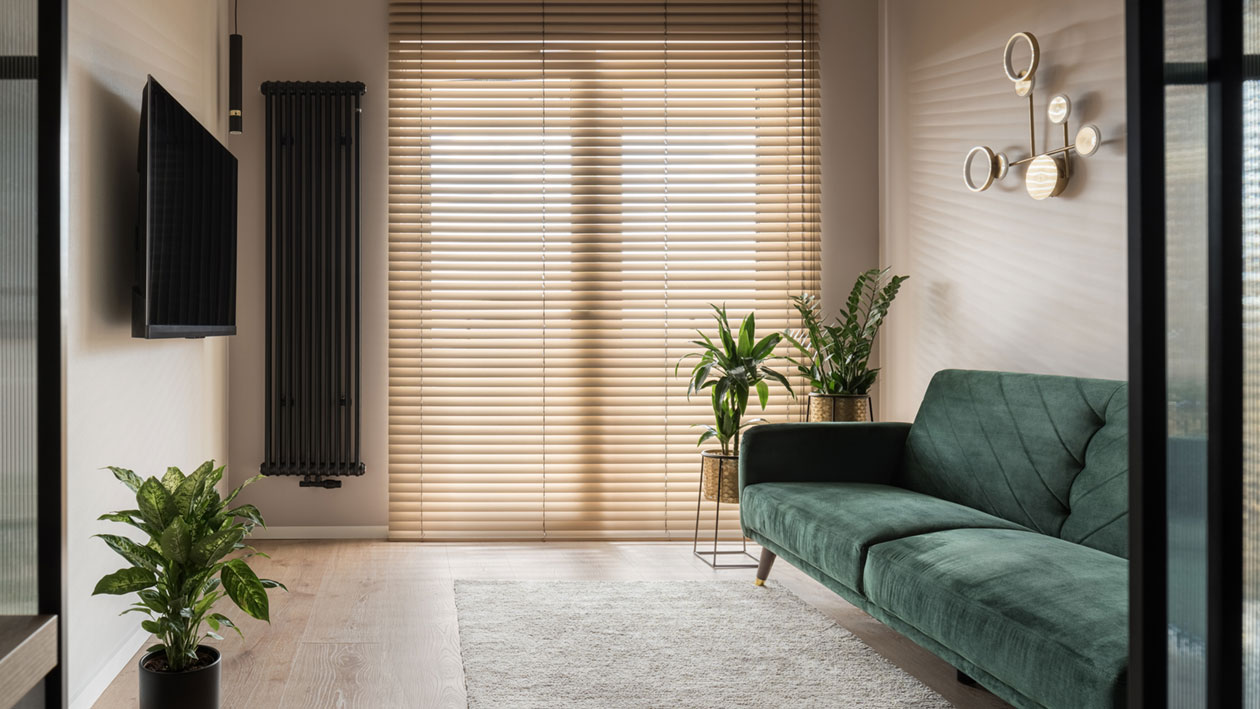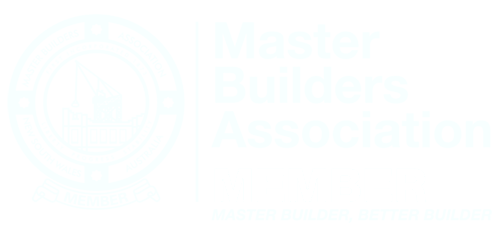Converting a garage into a room in Australia is a cost-effective way to add valuable living space. A basic conversion typically costs $10,000 – $25,000, while adding an ensuite can exceed $40,000. Crucially, because you are changing the building’s legal classification from non-habitable to habitable, you will almost certainly need council approval. This guide provides the checklists and steps to plan your project legally and within budget.
Do I Need Council Approval for a Garage Conversion in Australia?
Yes, in almost all circumstances, you need council approval. You are changing the building’s official use from a Class 10a (non-habitable structure) to a Class 1a (habitable part of a dwelling). This change requires plans and certification to ensure the new room is safe, healthy, and meets the Building Code of Australia (BCA).
Council Approval Self-Assessment Checklist
Before you begin, ask yourself these critical questions:
- Are you changing how the space will be used (e.g., parking cars to sleeping)?
- Are you altering the external walls (e.g., replacing the garage door)?
- Are you adding plumbing (e.g., a bathroom or kitchenette)?
If you answered “Yes” to any of these questions, you must seek council approval.
Your Immediate Action Items
- Visit your local council’s website and search for “Development Application” or “Complying Development”
- Find a local building designer or draftsperson to discuss your project
- Do not start any work until you have formal, written approval
How Much Does a Garage Conversion Cost in Australia?
Expect to pay between $10,000 and $25,000 for a basic bedroom or office conversion. For a studio with an ensuite, the cost is typically $25,000 to $50,000+. The condition of your slab, insulation needs, and quality of finishes are the biggest price factors.
| Item | Basic Conversion (Bedroom) | Mid-Range Conversion (Studio + Ensuite) |
|---|---|---|
| Estimated Total | $10,000 – $25,000 | $25,000 – $50,000+ |
| Council/Certifier Fees | $1,000 – $2,500 | $1,500 – $3,000 |
| Waterproofing & Slab Work | $2,000 – $4,000 | $3,000 – $5,000 |
| Framing, Walls & Insulation | $3,000 – $6,000 | $4,000 – $8,000 |
| Replacing Garage Door | $2,500 – $5,000 | $3,000 – $6,000 |
| Electrical & Lighting | $1,500 – $3,000 | $2,500 – $5,000 |
| Flooring & Finishes | $1,000 – $4,000 | $2,000 – $6,000 |
| Plumbing (Ensuite) | N/A | $10,000 – $20,000 |
Which Option is Best for You?
Best for Maximum ROI: A fully approved bedroom conversion. It adds a legal bedroom to your property listing for the lowest comparative cost.
Best for Functionality: A mid-range conversion with an ensuite creates a self-contained space ideal for a master suite, guest accommodation, or potential rental income.
How to Convert a Garage into a Room: The 5 Essential Steps
A successful garage conversion follows a strict sequence: gain approval, prepare the foundation with waterproofing, frame and insulate the structure, replace the garage door with a weatherproof wall and window, and install compliant finishes, including flooring and ventilation.
Step 1: Design & Council Approval
This is non-negotiable. Hire a draftsperson to draw plans that meet BCA requirements for ceiling height, light, and ventilation. Submit these to your council or a private certifier.
Step 2: Prepare the Slab
Garage floors are not waterproof. You must apply a waterproof membrane over the concrete. The floor level must also be raised to be level with the main house to prevent water entry.
Step 3: Frame, Insulate & Run Services
Build the internal stud walls and, most importantly, install high-quality insulation in the walls and ceiling. This is when your licensed electrician and plumber will run all wiring and pipes.
Step 4: Remove Garage Door & Install Wall/Window
Remove the garage door and track. Frame the opening to create a new, load-bearing exterior wall. This wall must be properly waterproofed and include a window that meets BCA standards for natural light.
Step 5: Finishing & Final Certification
Install plasterboard, flooring, and paint. A final inspection from your certifier is required to receive an Occupation Certificate, which legally confirms the room is habitable.
Try This Now
Measure your ceiling height. To be BCA compliant, a habitable room must generally have a ceiling height of at least 2.4 metres.
Check for slab dampness. Tape a small square of clear plastic to your garage floor on all four edges. If condensation forms underneath it after 24-48 hours, you have a significant moisture issue that must be addressed.
Top 3 Garage Conversion Mistakes (And How to Avoid Them)
The most common and costly mistakes in garage conversions stem from ignoring legal requirements and underestimating building science. These include skipping council approval, failing to waterproof the slab, and installing inadequate insulation and ventilation.
Mistake 1: Ignoring Waterproofing
Problem: Rising damp destroys flooring, causes mould, and creates an unhealthy environment.
Solution: Insist your builder installs a compliant waterproof membrane over the entire concrete slab before any other work begins.
Mistake 2: Forgetting Insulation
Problem: A converted garage will be unbearably hot in summer and freezing in winter without proper insulation, making it unusable.
Solution: Install high-R-value insulation batts in all external walls and the ceiling. This is a building code requirement.
Mistake 3: Treating It as a DIY Project
Problem: Key tasks like waterproofing, electrical, and plumbing are licensed trades. Getting them wrong can void your home insurance and fail inspections.
Solution: Hire a licensed builder to manage the project. While you can handle tasks like painting, the critical structural and safety work must be done by certified professionals.
Converting your garage into a habitable room can add significant value and functionality to your home, but it’s not a project to rush into. The key to success lies in understanding the legal requirements, budgeting realistically, and following the proper sequence of work. With council approval secured and the right professionals on board, you’ll transform that underutilised garage into a comfortable, compliant living space that enhances both your lifestyle and property value.
Remember: the difference between a successful conversion and a costly mistake often comes down to those first crucial steps – getting proper approval and addressing waterproofing. Take the time to do it right, and you’ll enjoy your new room for years to come.




