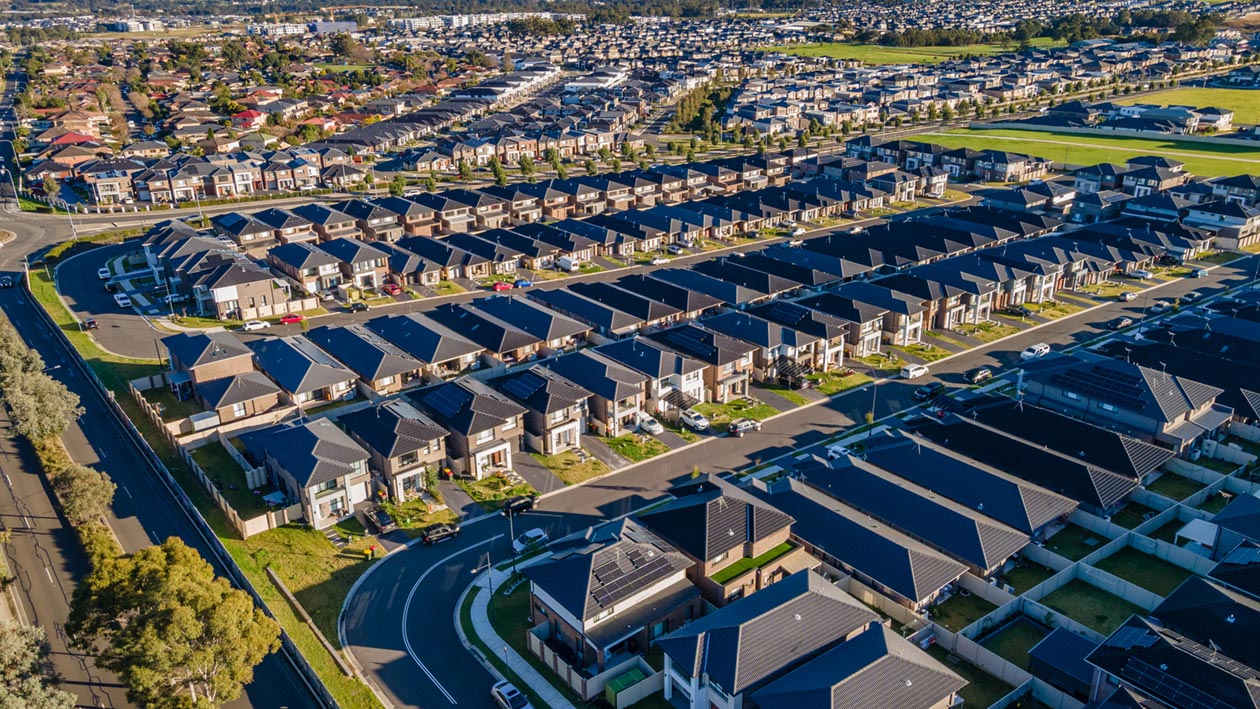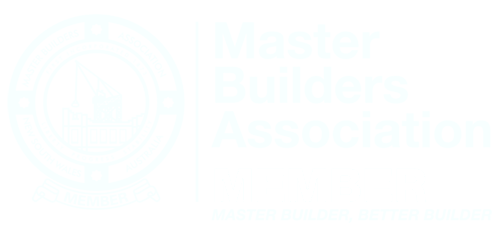Land zoning in NSW is a system of planning rules that governs how land can be used and what can be built on it. Managed by local councils, these zones dictate the type of development allowed, from single-family homes (like in an R2 zone) to medium-density townhouses (R3 zone) and commercial businesses. Understanding your property’s zoning is the essential first step for any building or development project.
What You’ll Learn in This Guide:
- You can check any property’s zoning for free in under 2 minutes – Use the NSW Planning Portal’s Spatial Viewer to instantly find out what zone your property sits in.
- R2 and R3 zones have vastly different development potential – R2 zones are restricted to single homes and granny flats, perfect for families wanting a quiet suburban lifestyle. R3 zones allow townhouses, duplexes and small apartment blocks, making them goldmines for developers and investors looking to maximise returns.
- There’s no standard minimum lot size for subdivision across NSW – cach council sets different minimums through their Local Environmental Plan.
How to Find the Zoning of a Property in NSW
You can find the official zoning of any property in NSW for free using the NSW Planning Portal’s Spatial Viewer. This online tool provides an interactive map with detailed planning information, including land zoning, minimum lot sizes, and other local planning controls for a specific address.
Step-by-Step Guide to Using the NSW Planning Portal
Step 1: Navigate to the Portal
Open the NSW Planning Portal’s Spatial Viewer. We recommend doing this on a desktop computer for the best experience.
Step 2: Search Your Property
Locate the “Search” bar in the top-left corner and type in the full property address. Select the correct address from the automated dropdown list to zoom the map to your property.
Step 3: View Property Information
A panel will appear on the left with details about the property.
Step 4: Find the Zoning Layer
On the right-hand side, look for the “Planning Layers” menu. Ensure the “Land Zoning Map” option is checked. The zoning code (e.g., “R2 Low Density Residential”) will be displayed on the map and in the left-hand panel.
Try This Now
- Action 1: Look up the zoning of your current home address
- Action 2: Check the zoning of a property you’re considering buying
- Action 3: See what the zoning is for properties across the street to understand potential future development in your neighbourhood
Troubleshooting Common Issues
Problem: “My address isn’t appearing in the search.”
Solution: Try searching by the Lot and Deposited Plan (DP) number (e.g., “Lot 1 DP123456”). This can be found on a council rates notice or contract of sale.
Problem: “I have the zoning code, but what does it mean?”
Solution: Once you have your code (e.g., ‘R2’, ‘R3’), continue reading for a detailed explanation of what you can build.
What is Land Zoning in NSW?
Land zoning is a regulatory framework that local councils in NSW use to control how land is used. It divides areas into different zones (e.g., residential, commercial, industrial) to ensure development is orderly, compatible, and supported by the right infrastructure. Zoning rules determine what you can build, from the type of building to its height and size.
Zoning is governed by a council’s Local Environmental Plan (LEP), a legal document created under the direction of the NSW Department of Planning and Environment.
Key Takeaway: The zoning of your property is the master rulebook. Before you plan to build, subdivide, or even start a home business, you must first confirm that your zoning permits it.
Zoning Classifications in NSW
Residential Zones
Residential zones in NSW are designed to manage urban density whilst ensuring livability and access to amenities. Each residential classification permits specific types of housing and land use.
- R1 – General Residential: The most flexible residential zone, accommodating everything from standalone houses to apartment complexes. Perfect for areas transitioning between different housing styles.
- R2 – Low-Density Residential: Protects traditional suburban living with detached houses, spacious blocks, and leafy streetscapes. The backbone of Sydney’s classic neighbourhoods.
- R3 – Medium-Density Residential: Strikes a balance by permitting villas, townhouses and smaller apartment buildings. Ideal for increasing housing supply without dramatic neighbourhood change.
- R4 – High-Density Residential: Enables apartment towers and major residential developments, typically clustered around train stations and major shopping precincts.
Commercial and Industrial Zones
- B1–B8 Business Zones: Range from neighbourhood shops to major commercial centres, each tailored to different scales of retail, office and entertainment uses whilst managing impacts on surrounding areas.
- IN1–IN3 Industrial Zones: Support everything from light industrial workshops to heavy manufacturing plants, keeping employment lands separate from sensitive residential areas.
Environmental and Agricultural Zones
- E1–E4 Environmental Zones: Safeguard bushland, wetlands and scenic areas from inappropriate development, maintaining ecological values and natural beauty for future generations.
- RU1–RU6 Rural Zones: Accommodate farming operations, rural lifestyle blocks and conservation lands, each with different minimum lot sizes and permitted activities.
Special Purpose Zones
- SP1–SP3 Special Use Zones: Reserved for community infrastructure like hospitals, universities and transport corridors, plus major recreational facilities that don’t fit standard zone categories.
What is R2 Zoning? (Low-Density Residential)
R2 Zoning is designated for low-density residential housing. Its primary purpose is to maintain a suburban character with single-family homes, private yards, and minimal commercial disruption. It is the most common zoning for traditional suburban streets.
Purpose:
- To preserve the open, green character of suburban neighbourhoods
- To provide stable, family-friendly communities with lower traffic and population density
- To limit non-residential activities to ensure a quiet living environment
Allowed Developments:
- Single detached houses
- Dual occupancies (duplexes), where permitted by the local LEP
- Secondary dwellings (granny flats)
- Community facilities (e.g., childcare centres)
- Home-based businesses with minimal impact
Restrictions:
- Multi-dwelling housing like townhouses and apartments are generally not permitted
- Strict limits on building height and floor space ratio (FSR) to prevent overdevelopment
- Commercial and retail activities are highly restricted
Key Takeaway: R2 is for a classic suburban home. It’s often suitable for granny flats but is restrictive for larger-scale development like building a block of townhouses.
What is R3 Zoning? (Medium-Density Residential)
R3 Zoning allows for medium-density housing, providing a wider variety of housing types than R2. It is designed to increase housing supply in areas with good access to transport, shops, and services, supporting urban growth.
Purpose:
- To encourage a diverse range of housing options to accommodate a growing population
- To improve housing affordability by allowing for smaller dwellings
- To locate more people near public transport and town centres
Allowed Developments:
- Townhouses, villas, and terrace houses
- Duplexes and other multi-dwelling housing
- Residential flat buildings (low to mid-rise apartment blocks)
- Seniors housing and boarding houses
Restrictions:
- Building height and density are controlled by council regulations
- Parking, landscaping, and open space requirements are more significant than in R2 zones
- High-rise apartment buildings are typically reserved for R4 zoning
Key Takeaway: R3 offers greater development and investment potential. If you want to build a duplex or townhouses, this is the zone you’re likely looking for. You can explore the financial viability in our complete guide to duplex construction costs.
Key Differences: R2 vs R3 Zoning
The main difference is density and development potential. R2 zoning is for low-density single homes and preserves a quiet suburban feel, whilst R3 zoning allows for medium-density options like townhouses and apartments, offering greater potential for property developers and investors.
| Feature | R2 Zoning (Low-Density) | R3 Zoning (Medium-Density) |
|---|---|---|
| Primary Housing Type | Detached single-family homes | Townhouses, duplexes, low-rise apartments |
| Development Potential | Low (limited to single homes, granny flats) | Medium (suitable for multi-unit projects) |
| Neighbourhood Character | Quiet, spacious, suburban | More vibrant, higher population density |
| Investment Focus | Capital growth of a single dwelling | Rental yield from multiple dwellings, development profit |
| Typical Location | Suburban streets away from main centres | Near train stations, shops, and town centres |
Best For:
- R2 is Best For: Families looking for a traditional home with a backyard, or homeowners wanting to add a granny flat for extra income
- R3 is Best For: Property developers, builders, and investors aiming to maximise the number of dwellings on a single block of land. This kind of development potential is why property owners often need to weigh up a knock down rebuild vs renovation to unlock the full value of an R3-zoned block.
What is the Minimum Land Size to Subdivide in NSW?
There is no single statewide minimum lot size for subdivision in NSW; it is determined by the property’s specific zoning and the Local Environmental Plan (LEP) for that council area. This is a critical detail in the overall house renovation planning process. For example, a common R2 zone might require 450m² per new lot, whilst a rural zone could require 40 hectares. To see the typical baseline land dimensions needed for a dual occupancy in your region, check our checklist for duplex land requirements.
Minimum Lot Size Lookup Guide
- Use the NSW Planning Portal – following the steps in the first section, search for your property.
- Select the “Lot Size” Layer – in the “Planning Layers” menu on the right, find and check the box for “Minimum Lot Size Map.”
- Read the Map – the map will now display the minimum lot size requirement for your property, often shown as a code (e.g., “AB1” which might correspond to 450m²) or the size itself.
- Verify in the LEP – for absolute confirmation, search for “[Your Council Name] LEP” and find the “Lot Size” clause to understand the full context and any exceptions.
How to Change Land Zoning in NSW
Changing land zoning in NSW requires a formal “planning proposal” to amend the Local Environmental Plan (LEP). This is a complex and lengthy process initiated by a landowner or developer, which must be submitted to the local council and ultimately approved by the state government.
The 4-Phase Rezoning Checklist
Phase 1: Pre-Lodgement & Scoping
- Seek pre-lodgement advice from your local council’s planning department
- Engage a qualified Town Planning consultant to assess feasibility
- Prepare a scoping report outlining the strategic justification for the change
Phase 2: The Planning Proposal
- Prepare the detailed planning proposal document
- Submit the proposal to the council via the NSW Planning Portal
Phase 3: Gateway & Public Exhibition
- Council assesses the proposal and, if supported, sends it to the state for a “Gateway Determination”
- If Gateway is approved, the proposal is put on public exhibition for community feedback
Phase 4: Assessment & Finalisation
- Public submissions are reviewed and addressed
- Final assessment by the council and the Department of Planning
- The LEP is legally amended, and the new zoning takes effect
Resources
- Essential Professional: A Town Planning consultant is non-negotiable for this process
- Submission Platform: All proposals are now managed through the NSW Planning Portal
Understanding land zoning in NSW is crucial for anyone looking to buy property, develop land, or simply understand what can happen in their neighbourhood. Whether you’re checking if you can build a granny flat in an R2 zone, investigating development opportunities in an R3 zone, or considering a rezoning application, the NSW Planning Portal is your starting point for accurate, up-to-date information.
Remember, whilst zoning sets the framework for what’s possible on your land, it’s always worth consulting with your local council or a qualified planning consultant before making significant property decisions. With the right knowledge and professional advice, you can navigate NSW’s zoning system confidently and make informed decisions about your property’s potential.




