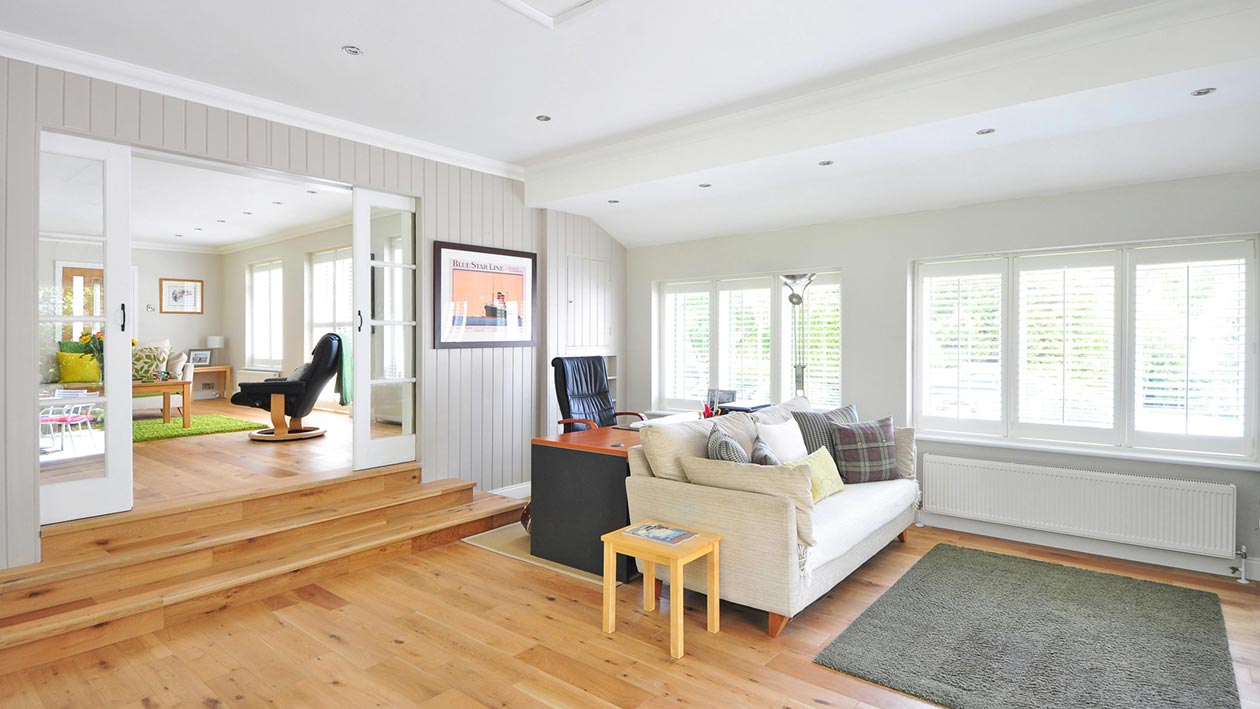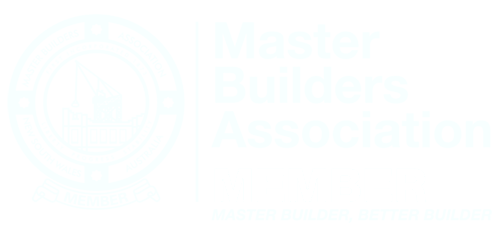Whether you’re renovating, building new, or simply checking if your home meets legal standards, understanding NSW ceiling height requirements is crucial. Non-compliant ceiling heights can affect property valuations, legal room classifications, and even safety standards. This comprehensive guide will help you navigate the regulations and understand your options.
What You’ll Learn in This Guide:
- 2.4m for bedrooms, 2.1m for kitchens and bathrooms – these are non-negotiable legal minimums under the National Construction Code – a room under 2.4m cannot be legally marketed as a bedroom in NSW.
- Measure from finished floor to finished ceiling (not the slab) – take three measurements and use the lowest one – forgetting to account for carpet or floorboards is the most common mistake that leads to non-compliance.
- Non-compliant rooms seriously impact property value – a “bedroom” that’s actually a “study” due to low ceilings can reduce your property value by tens of thousands and affect borrowing capacity.
What is the Minimum Legal Ceiling Height in NSW?
The minimum height for habitable rooms (bedrooms, living areas) is 2.4 metres. For non-habitable spaces like kitchens and hallways, it’s 2.1 metres. Sloping ceilings must have a minimum height of 2.2 metres for at least two-thirds of the floor area.
These requirements come from the National Construction Code (NCC) and apply to all residential properties in New South Wales. Understanding these standards is essential whether you’re planning an attic conversion, considering a property purchase, or dealing with an older home with lower ceilings.
NSW Ceiling Height Requirements Table
| Room Type | Minimum Height (NCC) | Key Considerations |
|---|---|---|
| Habitable Rooms (Bedrooms, Living, Dining) | 2.4 metres | This is non-negotiable for a room to be legally classified as a bedroom |
| Kitchens | 2.1 metres | Must not be obstructed by bulkheads, cupboards or appliances below this height |
| Non-Habitable Rooms (Hallway, Laundry, Pantry) | 2.1 metres | Allows for more flexibility in service areas of the home |
| Bathrooms & Toilets | 2.1 metres | Ensures basic clearance and comfort |
| Attics / Rooms with Sloping Ceilings | 2.2 metres (over ⅔ of floor area) | Critical for attic conversions. The remaining ⅓ can taper lower |
How to Measure Your Ceiling Correctly
Follow these steps to ensure accurate measurements:
- Use a reliable tape measure or laser measure for precision
- Measure from the finished floor surface (e.g., top of carpet or floorboards) to the finished ceiling surface
- Take measurements in three different spots in the room to check for variations. Use the lowest measurement as your official height
Common Mistakes to Avoid
- Forgetting to account for new flooring thickness which can reduce ceiling height
- Measuring from the concrete slab instead of the finished floor
- Incorrectly calculating the floor area for sloping ceilings
Overlooking ceiling height compliance is one of the most significant and costly common mistakes to avoid when renovating.
Is My Ceiling Too Low? A 2-Minute Compliance Check
Use this quick assessment tool to determine if your ceiling meets NSW legal requirements:
Is My Ceiling Too Low?
A 2-Minute NSW Compliance Check
Your Ceiling Likely Meets NSW Standards!
Based on your answers, your ceiling height appears to meet the minimum legal requirements under the National Construction Code (NCC). This means your room can be legally classified as intended and should not negatively impact your property valuation.
Note: For complete certainty, especially if you're close to the minimum height, consider getting a professional measurement from a building certifier.
Your Ceiling May Not Meet NSW Requirements
Your room may not meet the minimum legal height requirements under the NCC. This can affect its legal classification (e.g., a "study" instead of a "bedroom") and could impact property valuation and safety compliance.
Immediate Action Required:
Contact a private building certifier or surveyor in your local NSW council area for a professional assessment. Do not proceed with renovations or list the property with a non-compliant room classification without professional advice.
Next Steps for Non-Compliant Ceilings
If your room appears non-compliant:
- Immediate Action: Contact a private building certifier or surveyor in your local NSW council area for a professional assessment
- Do Not: Proceed with any renovations or list the property for sale with a non-compliant room classification without professional advice
How to Fix a Low Ceiling: A Comparison of Your Options
For a legal solution to a non-compliant room, you must undertake a structural change like raising the ceiling. For improving the feel of a legally compliant but low ceiling, cosmetic tricks are faster and cheaper.
| Feature | Structural Fix (Raise Ceiling) | Cosmetic Fix (Create Illusion of Height) |
|---|---|---|
| Goal | Achieve legal compliance & actual height | Improve the perception of space |
| Est. Cost | $20,000 – $60,000+ | $500 – $5,000 |
| Project Time | 4-12 weeks | 1-4 days |
| Compliance | Makes a room legally compliant | Does not change legal status |
| Best For | Non-compliant habitable rooms, attic conversions | Legally compliant rooms that feel cramped |
Which Solution is Right for You?
Choose Structural Fixes If: You need to legally classify a room as a bedroom, are undertaking a major renovation, or the low ceiling is a significant deterrent to property value.
Choose Cosmetic Fixes If: Your ceilings are already 2.4m but you want a more spacious feel, or if a structural fix is not in your budget.
5 Design Tricks to Make a Low Ceiling Look Higher
- Paint Correctly: Paint the ceiling brilliant white and the top quarter of the wall the same colour to blur the line
- Use Vertical Lines: Incorporate vertical stripes on a feature wall or use tall, narrow bookshelves
- Hang Curtains High and Wide: Mount the curtain rod as close to the ceiling as possible and extend it beyond the window frame
- Choose Low-Profile Furniture: Sofas and tables with low back heights create more visible wall space
- Strategic Lighting: Use uplighting to draw the eye upward
How Much Does It Cost to Raise a Ceiling?
Raising a ceiling is a major structural project typically costing between $20,000 and $60,000 in Australia. The final price depends heavily on the roof structure, whether it’s a single or two-storey home, and the extent of electrical and HVAC work required. Check out our artilce on how to budget for a home renovation for more details.
Step-by-Step Process for Raising a Ceiling
- Consult a Structural Engineer: This is the mandatory first step to assess feasibility
- Engage an Architect or Building Designer: To draw up the required plans for council
- Submit a Development Application (DA): To your local NSW council for approval
- Hire a Licensed Builder: To carry out the structural work. Speak to us here at Jonathan Homes if you would like a quote.
- Obtain an Occupation Certificate: From a certifier upon completion
Understanding NSW ceiling height requirements is essential for homeowners, renovators, and property investors. While the regulations are clear, 2.4 metres for habitable rooms and 2.1 metres for non-habitable spaces, the path to compliance depends on your specific situation. Whether you’re dealing with a heritage home, planning an attic conversion, or simply wanting to maximise your property’s value, knowing your options empowers you to make informed decisions.
Remember, when in doubt, always consult with qualified professionals. A building certifier or structural engineer can provide the expert guidance needed to ensure your property meets all legal requirements while achieving your desired outcome.




