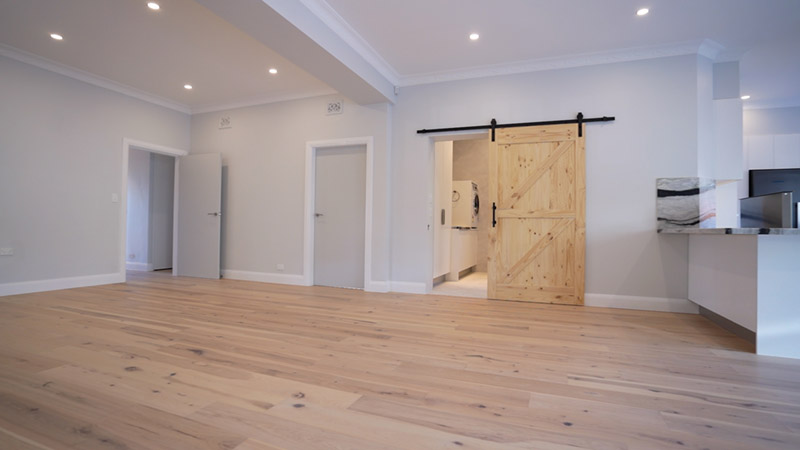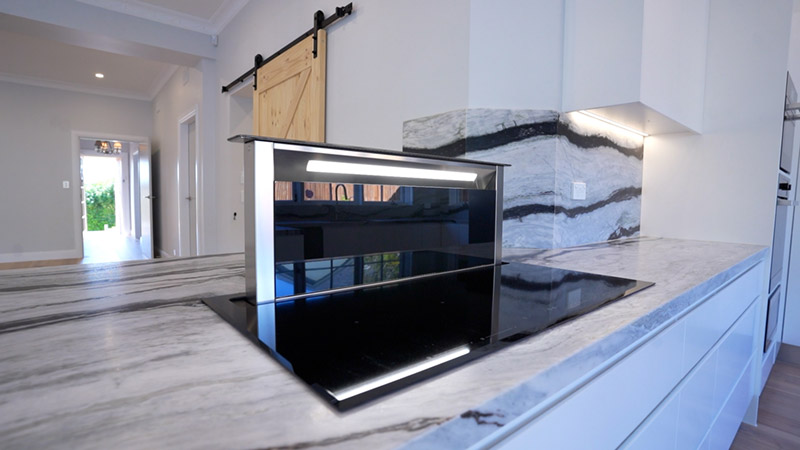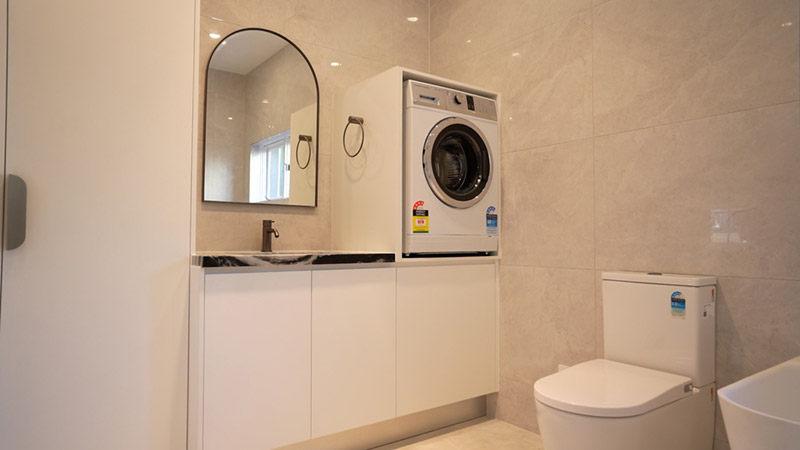


Project Description:
Jonathan Homes undertook a comprehensive renovation of a 1920s brick home, focusing on modernising the layout, improving functionality, and incorporating significant accessibility features for a client whose daughter uses a wheelchair. Key structural changes involved removing internal walls, including a load-bearing one (requiring a new bulkhead), to create a large, open-plan living, dining, and kitchen area. The original kitchen walls were also opened up. The existing bathroom and laundry were combined into a single, larger, modern wet area.
Significant attention was paid to accessibility. All internal doorways (bedrooms, office, hallway) were widened. A barn door was installed for the main bathroom to ensure a wide, clear opening. A key feature across the renovation was creating completely flush floor transitions between all internal areas (including the bathroom) and from the internal living space to the external patio, achieved through structural ply and careful levelling. Specialised waterproofing techniques and epoxy grout were used in the bathroom, which features an open shower design with strip drains, a heated towel rail, high-end tapware, and a smart toilet.
Finishing touches included installing new timber flooring, detailed noise-reducing foam in door jambs, and meticulously matching new cornices to the original 1920s profile, wrapping them seamlessly around bulkheads and throughout the updated spaces. The kitchen features modern appliances, including an induction cooktop with a downdraft extractor system ducted externally, and integrated ovens. The project was completed efficiently, finishing two months ahead of the client’s initial six-month expectation.



